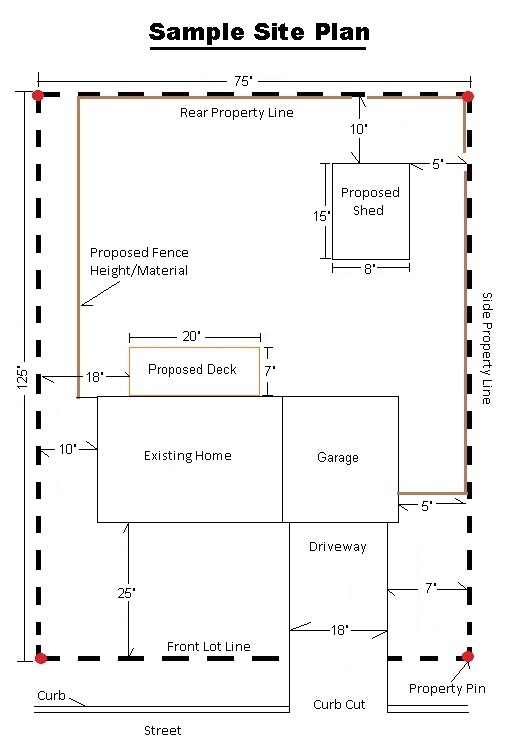Driveways, fences, patios & accessory structures
Are you thinking about putting up a shed (accessory structure), parking pad, deck, patio, replacing or adding a driveway or a fence? These all require a zoning permit. Complete a zoning permit application and submit it for review to get a zoning permit.
The following gives a brief overview of the regulations most commonly associated with these types of projects. Please contact staff if you have any questions with your proposed projects.
Apply
Submit the following information electronically to zoningpermits@shoreviewmn.gov.
- Residential zoning permit application(PDF, 3MB)
- Building plans for accessory structures under 200 square feet
- Include elevations to verify size and height requirements and proposed exterior finish.
- Site Plan
- Accessory structures (sheds) - Show location and dimensions of existing and proposed structure(s) and setbacks from property lines.
- Driveways/patio/parking pad – Show setbacks from property lines and driveway measurements.
- Deck- show location and area of existing and proposed structures and setbacks from property lines.
- Fences – Show location of the proposed fence with height, length and building material identified.
Expose property pins for proposed projects if you are near the minimum setback.
For structures over 200 square feet and attached decks higher than 30" above grade, submit the following information electronically to permits@shoreviewmn.gov
- Building permit application(PDF, 322KB)
- Construction plans- include elevations of accessory structures to verify size and height requirements and proposed exterior finish.
- Site plan- Show location and dimensions of existing and proposed structure(s) and setbacks from property lines.

Processing your application
Staff will:
- Review the application for compliance with land-use and other applicable code regulations.
- Make any notes on the plan for your information.
- Email you when the application is approved and ready for payment. A link will be included for online payment. Payment is also available in person at City Hall and by mail.
- Email the issued permit and stamped plans.
Permit fees
Zoning Permits $49
- Fences
- Driveways
- Patios
- Parking pad
- Sheds (up to 200 square feet)
Building Permits -based on valuation
- Accessory structures that are larger than 200 square feet
- Decks that are attached or taller than 30 inches
Electrical work requires a separate permit.
Accessory structures (shed)
Accessory Structure Info Sheet(PDF, 110KB)
A permit is required to build or replace an accessory structure. Accessory structures can be a shed, garage, or gazebo.
City code regulations include but are not limited to:
- Size – determined by your lot size
- Exterior design and materials
- Shall be compatible with the dwelling unit and be similar in appearance from an aesthetic, building material and architectural standpoint.
- Construction plans only for Structures 200 square feet or larger
- Floor plan must show:
- proposed size,
- window and door openings,
- header sizes over openings,
- size, spacing and direction of rafter material.
- Cross section must show
- footage and floor design,
- wall and roof construction
- materials used.
- Elevations must show
- front and side view indicating height of structure.
- Location - rear or side yards (not on double fronted lots),
- Setbacks
- Side - 5 feet or 10 feet if larger than 200 square feet
- Rear - 10 feet
- Height - determined by the height of the principal structure or 18 feet whichever is more restrictive.
Driveways and patios
Driveway and patio info sheet(PDF, 100KB)
A permit is required to build, replace or expand (if permitted) a driveway, parking pad or patio.
City code regulations include but are not limited to:
- Lot coverage – 40% maximum for residential properties not on the water
- This means that buildings, driveways, patios and other hard services can cover up to 40% of your lot area
- Setback
- Driveways and vehicles – 5 feet from property lines
- Materials
- Pavers, concrete, or bituminous surface
- Gravel driveways are not allowed
- Curb cut
- One curb cut per residential property
- 24 feet maximum width in the right-of-way.
- You may also need a Ramsey County driveway permit(PDF, 139KB) if you live on a county road.
Fence permits
Fence info sheet(PDF, 524KB)
A permit is required for any new or expanding fence project in the city.
City code regulations include but are not limited to:
- Location - on, but not over property lines (with a signed neighbors’ agreement).
- "Finished" side of the fence must face outward.
- Height
- Side and rear yards - no taller than 6 feet (not on double fronted lots).
- Front yards – no taller than 4 feet
Deck permits
Deck info sheet(PDF, 315KB)
A zoning permit is required for new decks that will not be attached to the building and are less than 30 inches above adjacent grade.